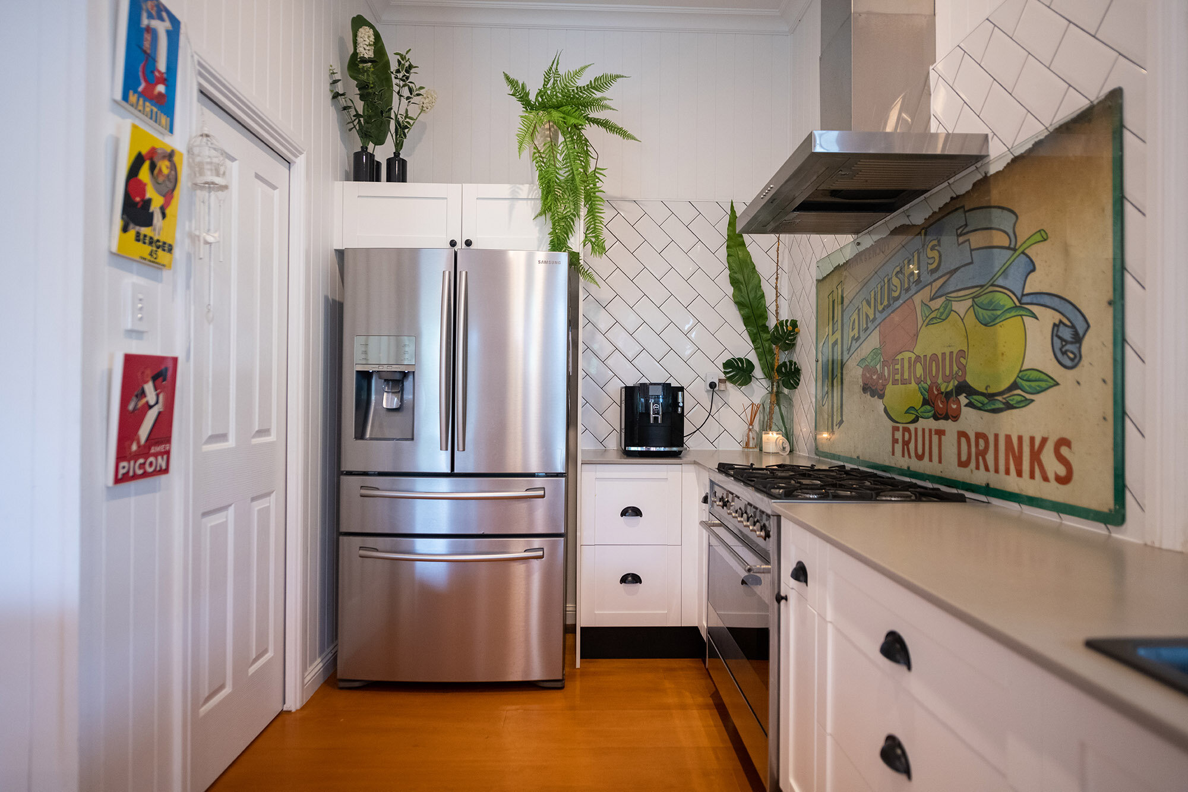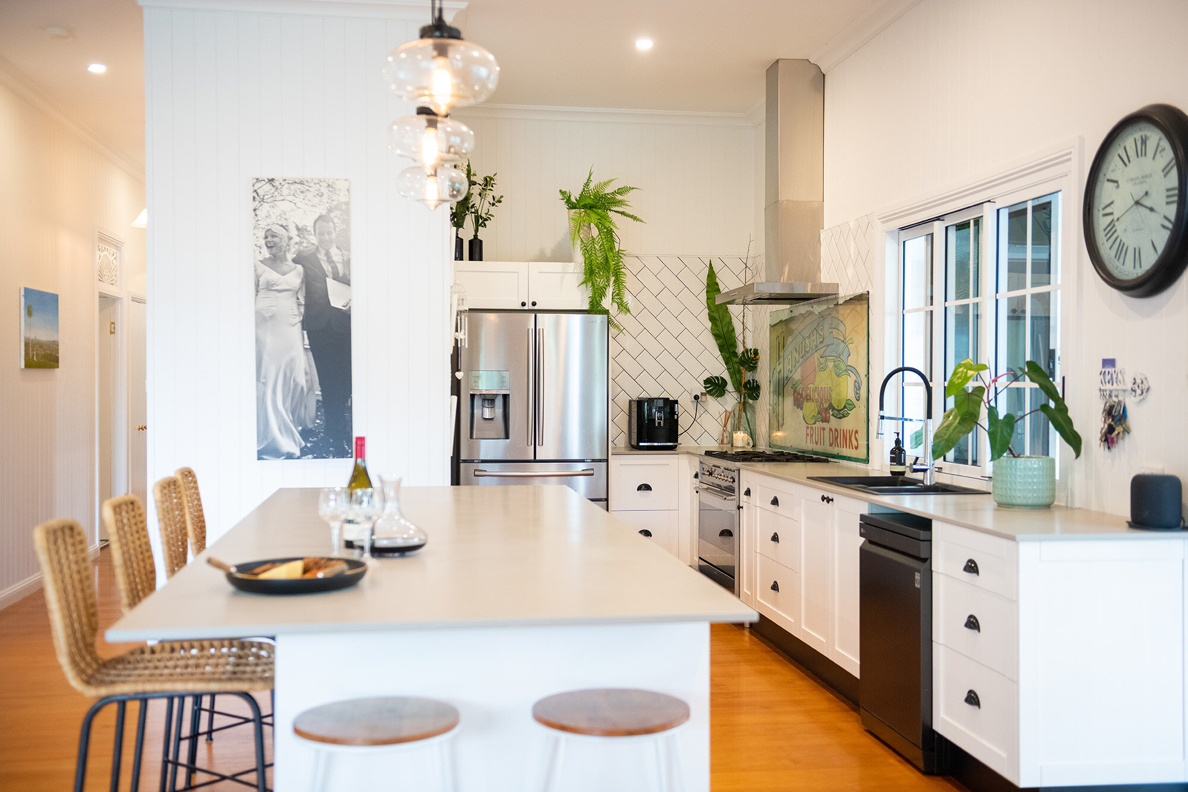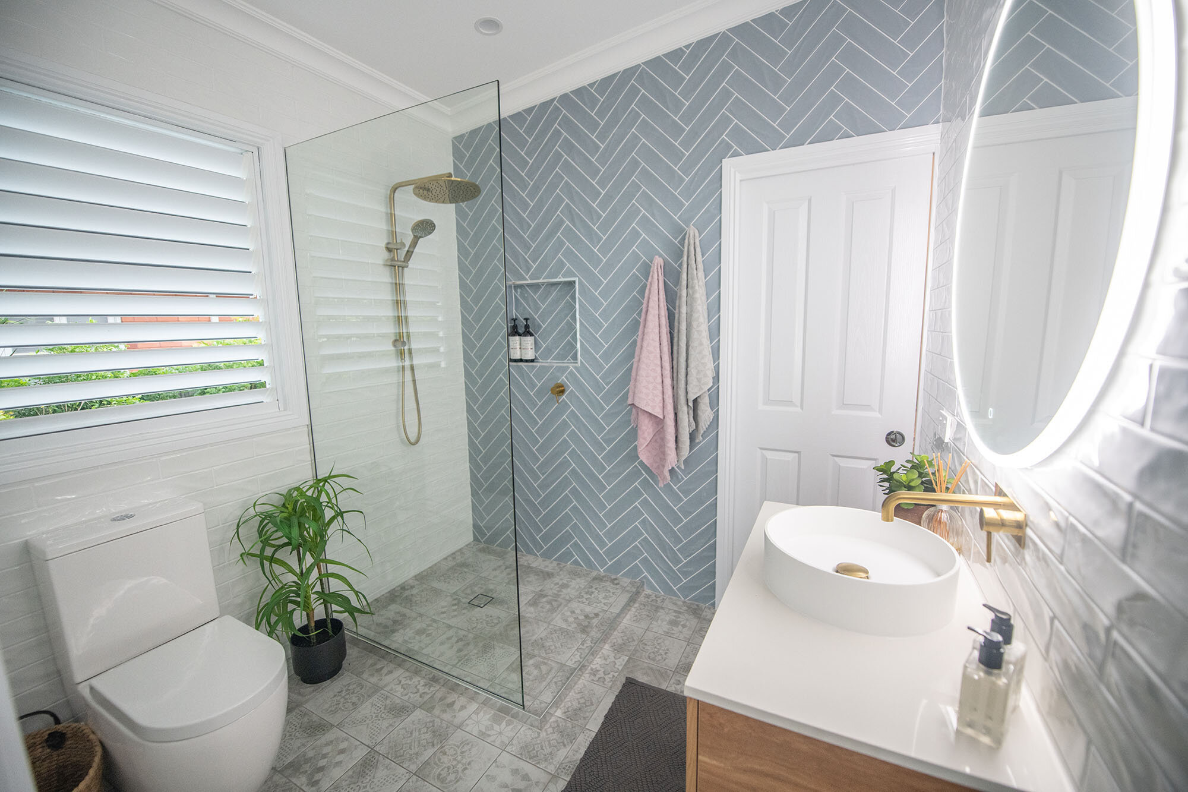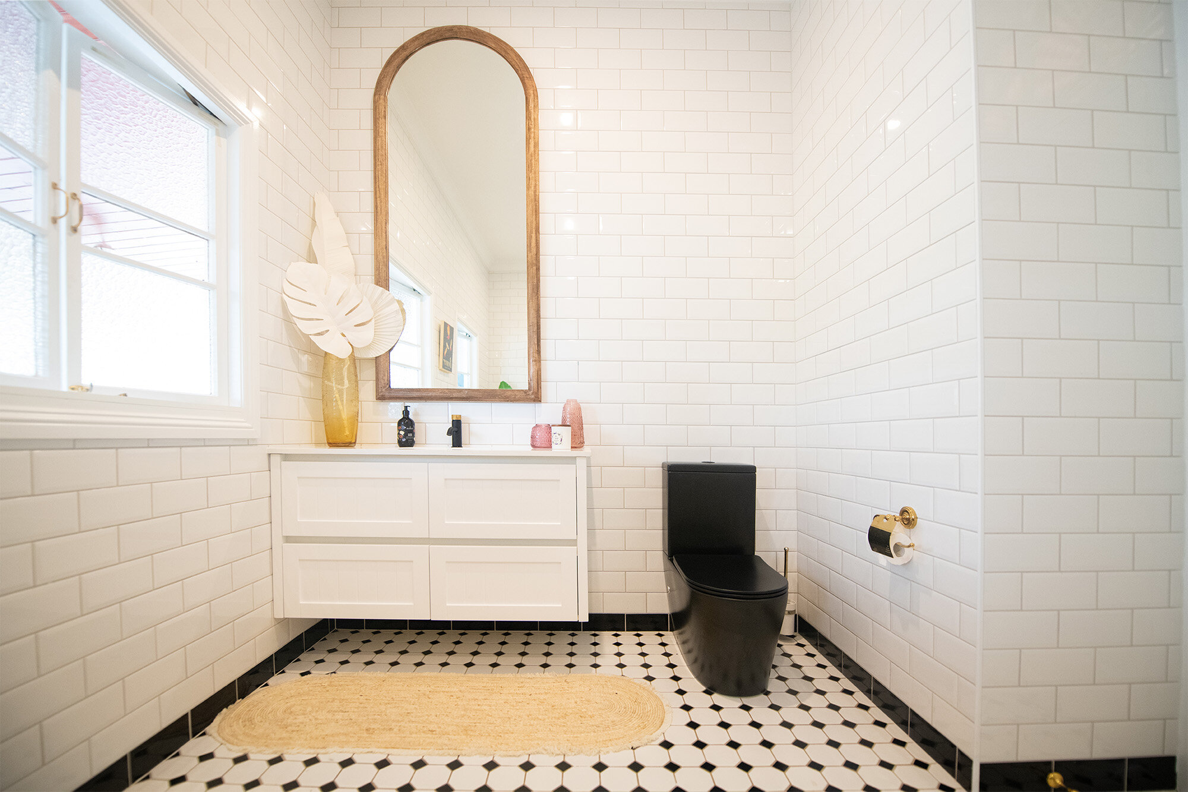Nelson Street
Project: Full Home Renovation
Location: 9 Nelson Street, South Townsville QLD Timeframe: House Reno – 4 months; Outdoor Kitchen – 6 weeks
The Nelson Street Renovation was a complete transformation of the existing dwelling, an old miner’s cottage that had been extended previously, however many, many years ago. The client brief was to extend to a 5-bedroom, 3-bathroom house with large open plan living areas including a pool whilst keeping the charm of the original house and incorporating the outdoor living climate that Townsville offers.
Significant changes were made to improve the flow and overall aesthetics of the home. This included creating a hallway in the front end of the house which leads you from the enclosed front veranda to the bedrooms, bathroom, and laundry. The walk to the end of the hallway then reveals a large fully comprehensive open plan living, dining and kitchen space which overlooks the outdoor entertaining area – a ‘WOW’ factor, I must say!! With the addition of very large sliding doors to the rear of the home that open to the wrap-around veranda meant that cross ventilation was captured perfectly.
A full roof replacement took place and walls were extended to take in the full 3.3m ceilings across the entire home. This created more light filled rooms and airy interiors throughout. Innovative use of VJ lining on the walls of the home and TCNQ’s signature black shower screens and fixtures in the bathroom and throughout the home delivered a stylish contrast between old and new.
All external walls to the home were replaced with colonial weatherboard cladding to keep with the character of the home and surrounds. Most casement windows were restored and reused to keep the façade and charm of the original home. The outdoor entertaining area, which is a full extension to the original home, with even higher ceilings adds another full kitchen and bar, dining, and lounge space to the home. The pool sits within the deck which allows for easy access and connectivity to all family areas. It was essential that the kids were able to be seen splashing in the pool from the kitchen areas. The connection between the indoor and outdoor spaces are encapsulating of the lifestyle and the wishes of the client.
























