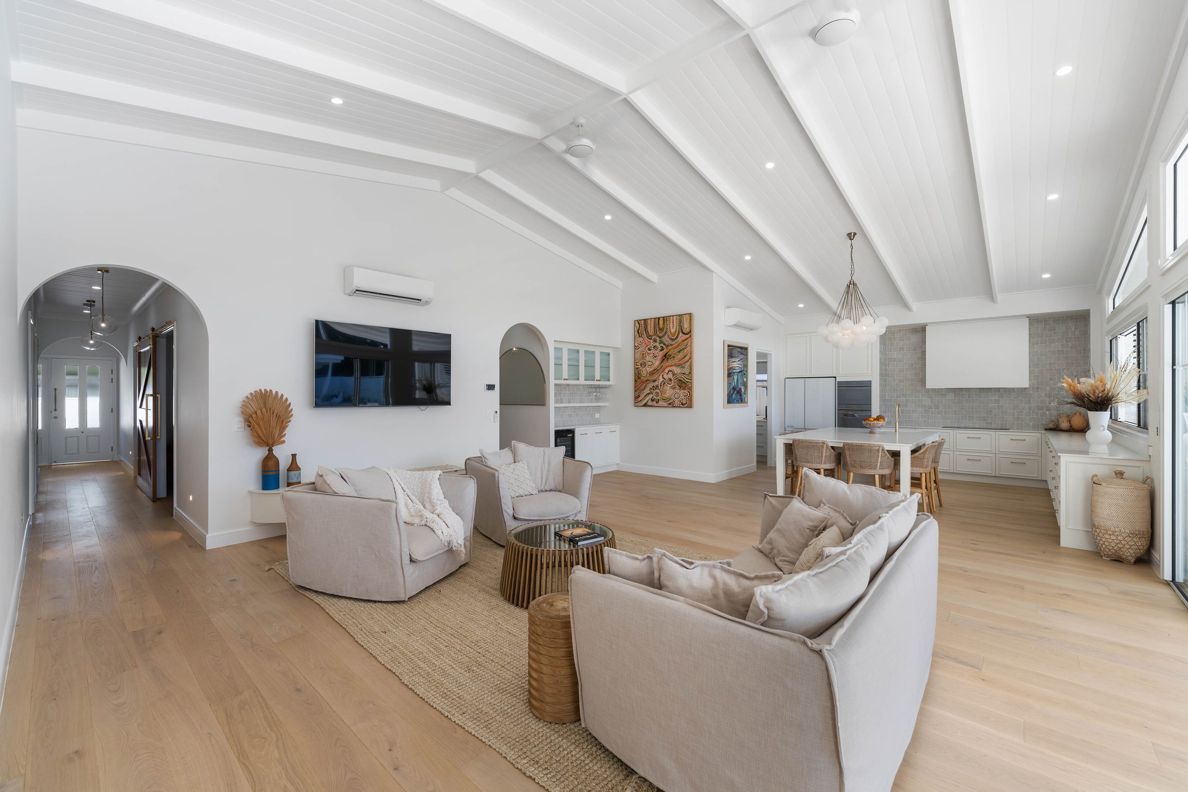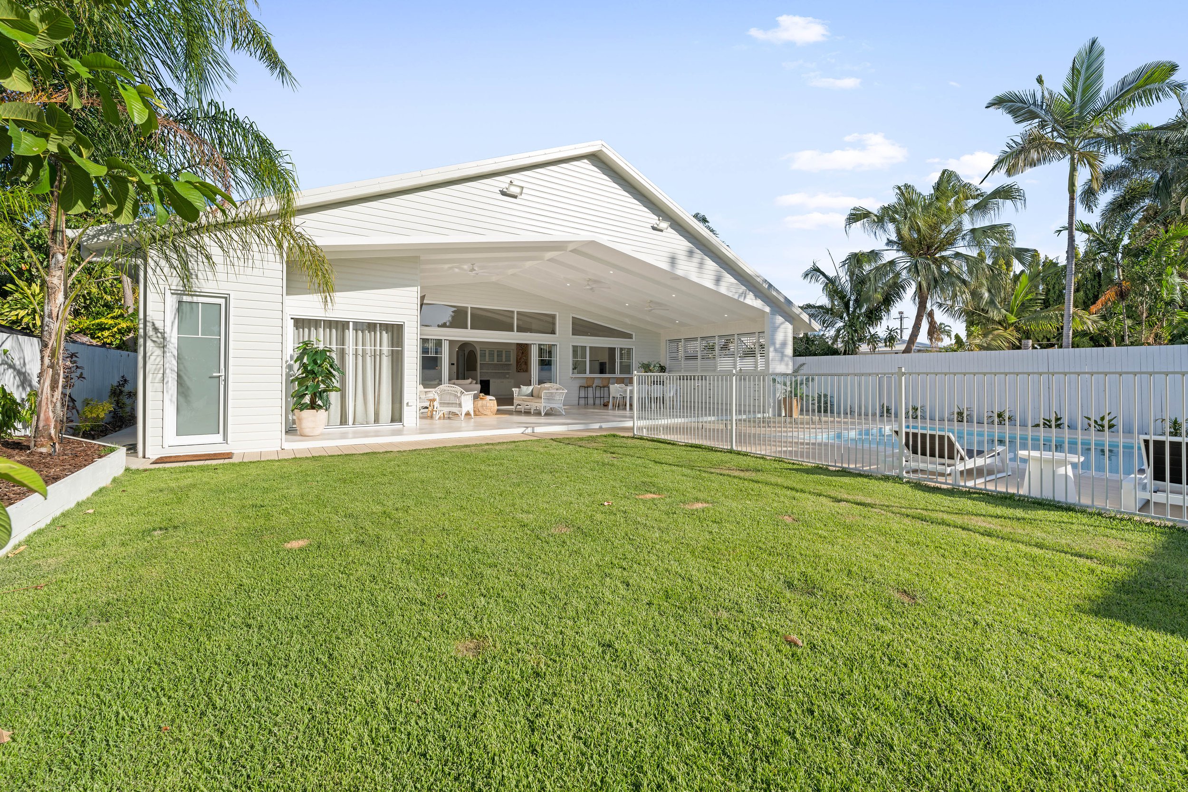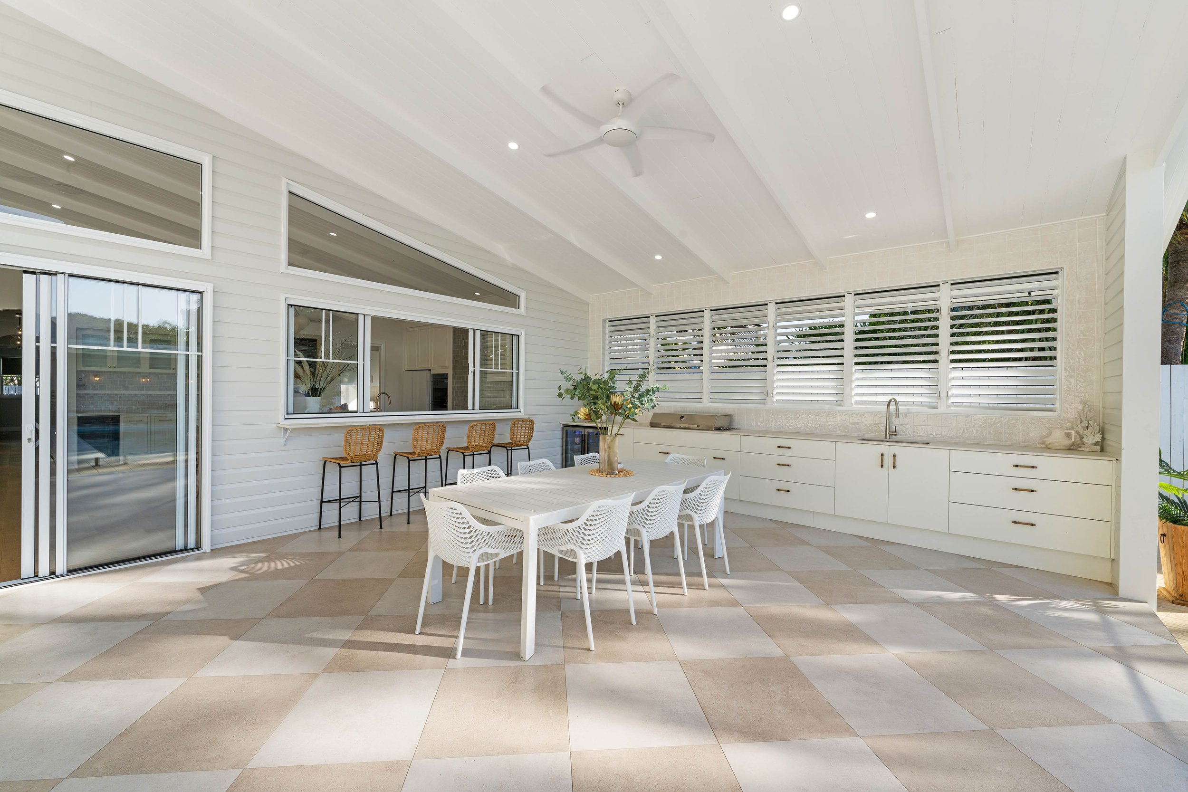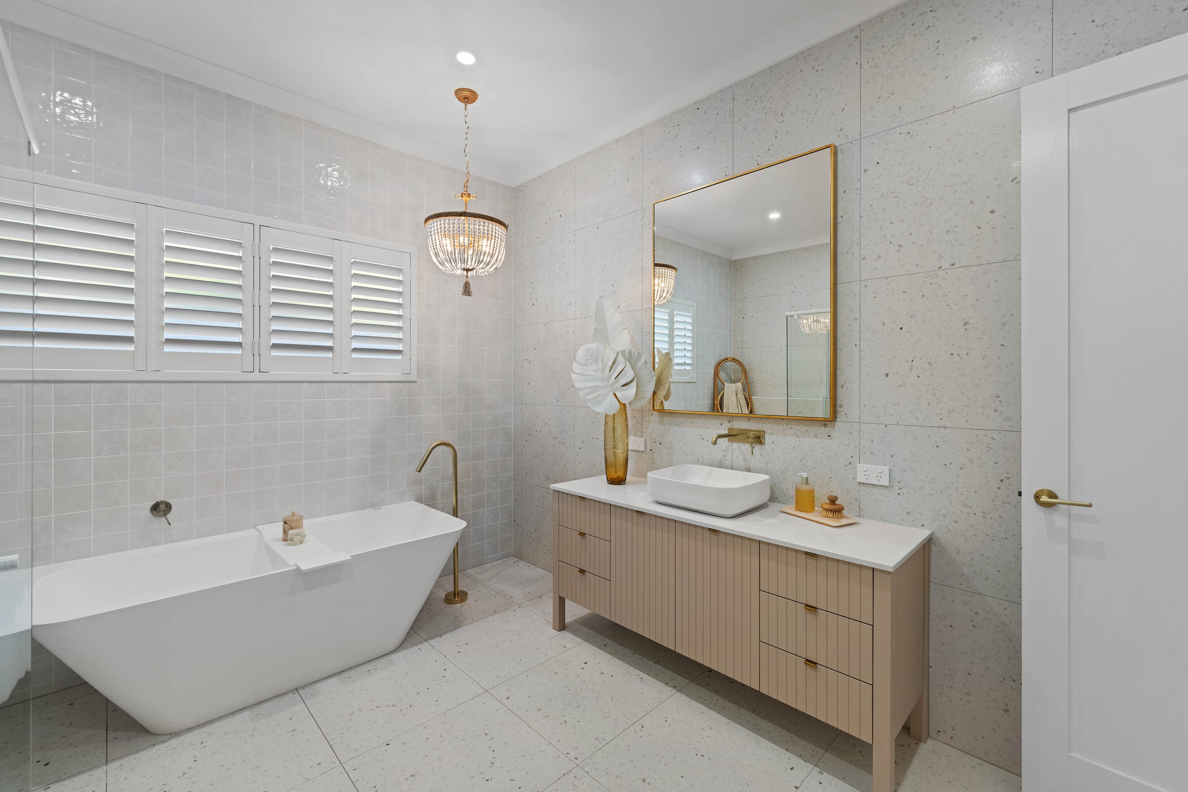Lanesra
Project: Full Home Renovation
Location: Nelson St, South Townsville QLD Timeframe: 28 weeks
Welcome to Lanesra — a modern take on a Queenslander home with a Mediterranean vibe.
This stunning property started with a complete home demolition and was then designed and rebuilt to create large open spaces for this family of 5 including the most epic outdoor entertaining area you will see.
Making sure to use the entire width of the property to maximise usable space plus a NewTechWood deck that comes with a 25year warranty (yes please) created a seamless flow connecting the front of the house to the outdoor pool area.
One of the main goals was to create a charming home that had warmth and stayed consistent with the area and was most of all, low maintenance. This was achieved through a clean and simple colour palette using white on white as well as warm tones throughout the property.
As soon as you step through the front door this house gives off mega dream home goals with the beautifully thought-out flow from the very start all the way to back of the garden. There are two wings which house 4 bedrooms and 2 spacious bathrooms and then the back of the house opens up to large open plan living, dining, bar, kitchen, butlers pantry that then flows outside to the entertaining space that is bound to make anyone envious. Coming off the open plan living area is the parents retreat (which the growing kids love just as much as the adults) and includes a walk-through robe, make up area and ensuite.
Outside you have options galore from cooking in the outdoor kitchen, to entertaining with dinner outdoors or drinks on the loungers to heading poolside to cool off in the what or lounge in the pool cabana... or if you're mad on soccer like this family, then play a game on the pristine lawn.
This home is full of light and opens ups allowing cross flow ventilations, needed up here in the tropics. Also capturing Castle Hill at the perfect angle and paired with the stunning winter sunsets this home is simple yet full of class and elegance.
In just 28 weeks, here’s what we did...
A full demo, redesign and rebuild
4 bedrooms
2 spacious bathrooms
4 toilets (one outside)
Master suite with walk through robe and make up station
Spacious ensuite
Large living
Media room
Spacious kitchen complete with Butlers pantry
Bar
Laundry with mudroom
Large sliding doors that open up to the outside entertaining
Spacious Patio with dining area plus loungers
Outdoor Kitchen
Wrap around NewTechWood deck
Pool area
Cabana
Outdoor Shower
Lush lawns
Carport
Extra high exposed rafter VJ Ceilings internally and externally
Custom skirting and architraves throughout the property
Archways
Custom cabinetry throughout
Oversized internal doors - 2340mm
Barn door to Media Room
16kw Solar System
We could not be prouder of ourselves, our team and our contractors who made this dream home come to life.





































