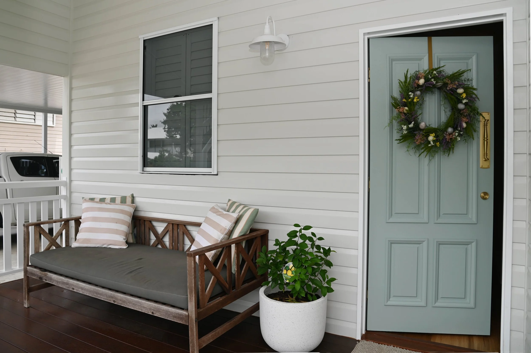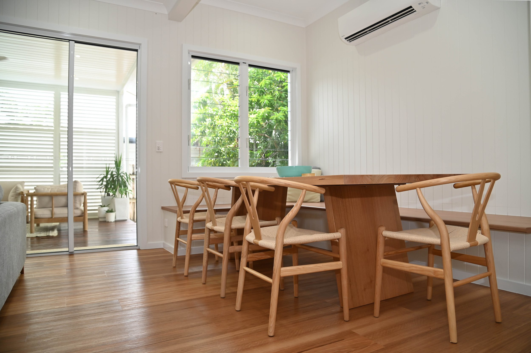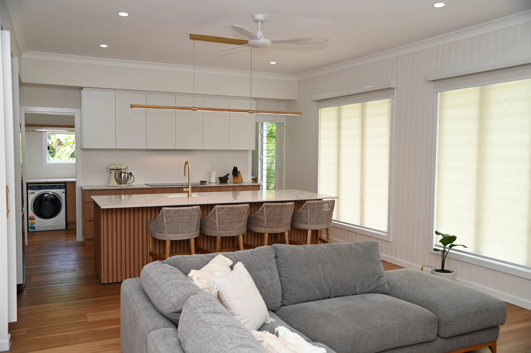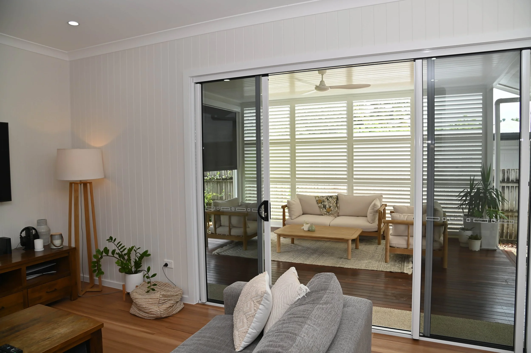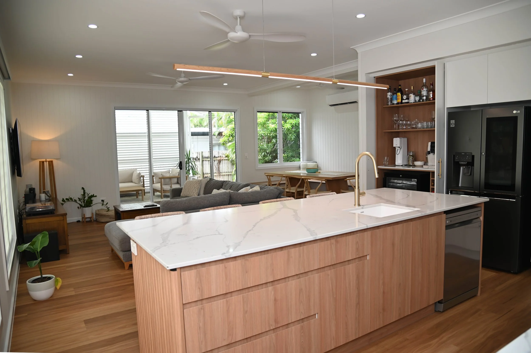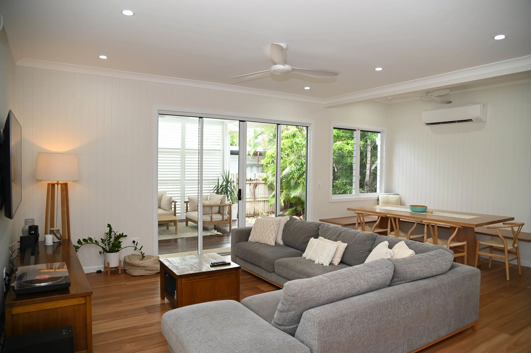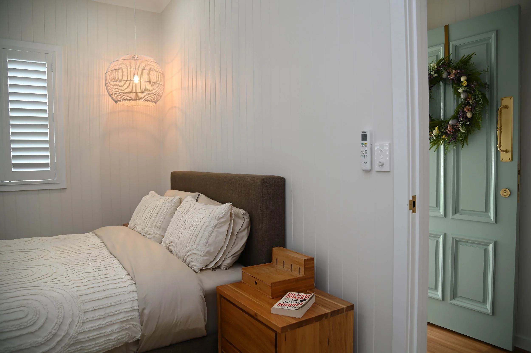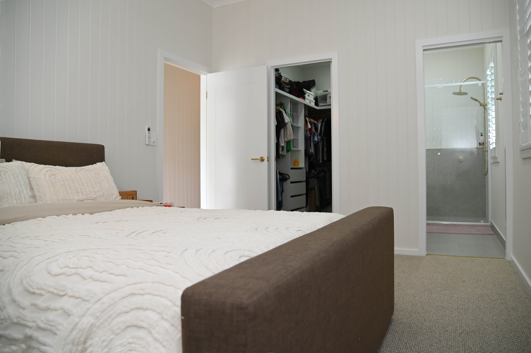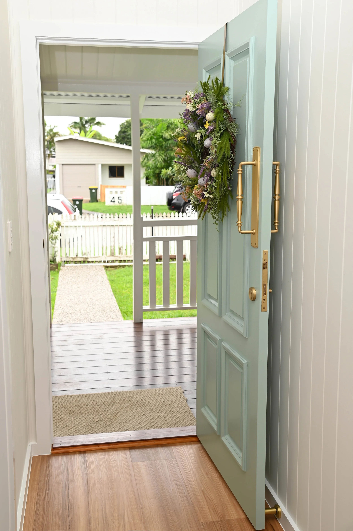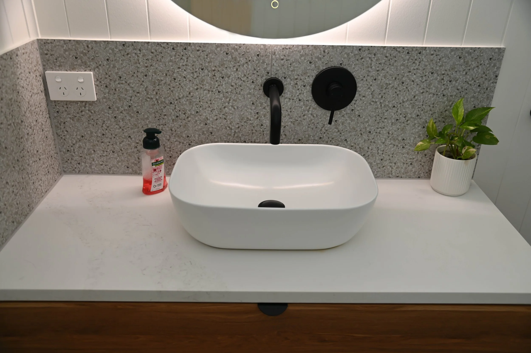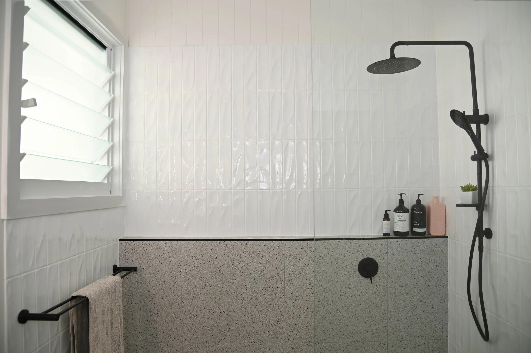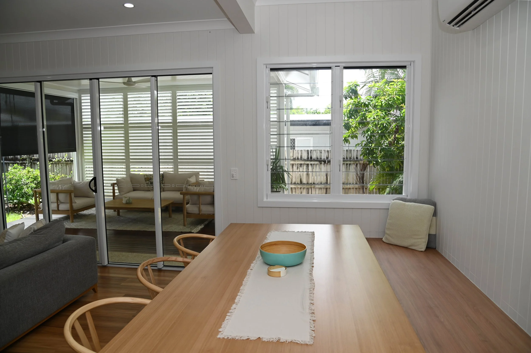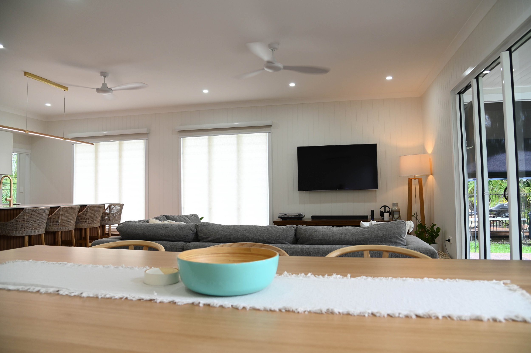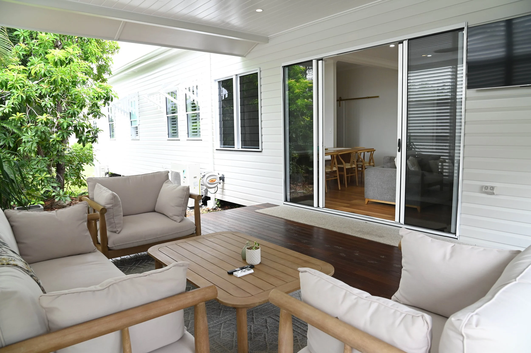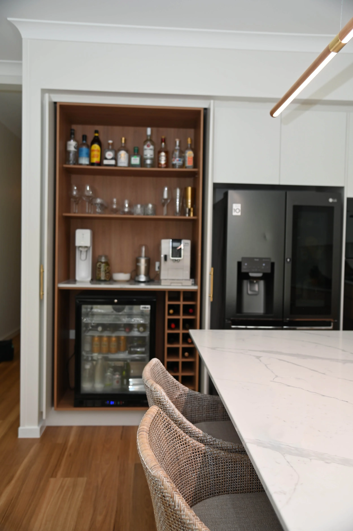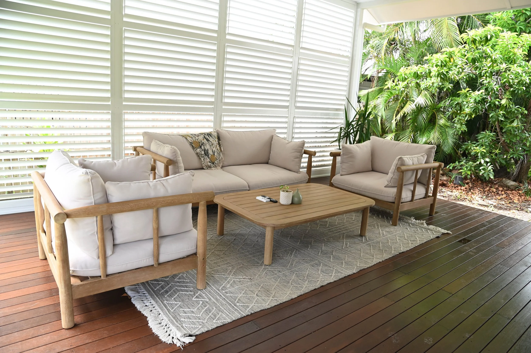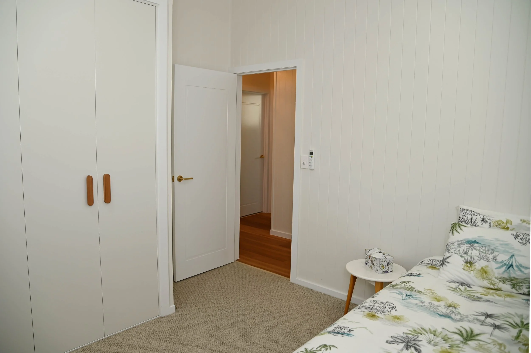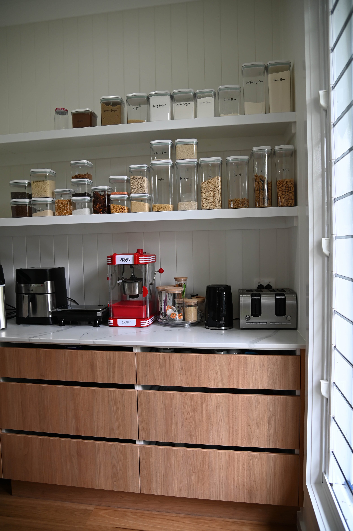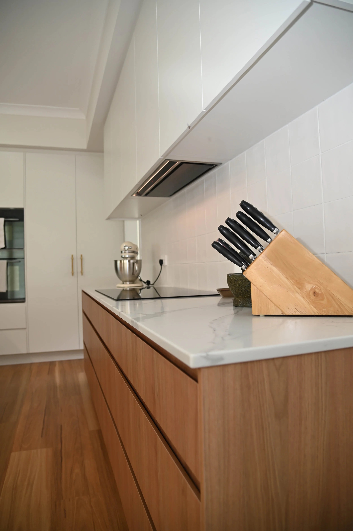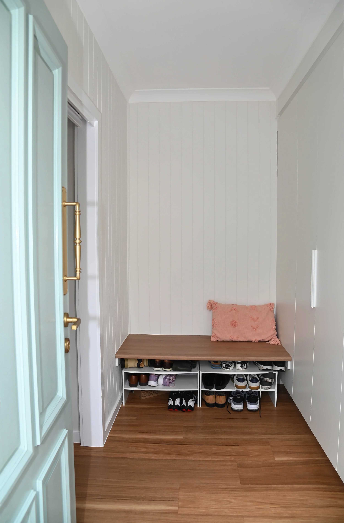Hermit Park
Project: Full Home Renovation
Location: Norris Street, Hermit Park, Townsville QLD Timeframe: 5 months
This full home renovation completely transformed what was once a small Queenslander cottage, to become a fully open-plan home with three-bedrooms, two-bathroom plus a media room –and some added extras!
The client brief was to demolish half the house andextend to incorporate a covered entertainment area and remodel internally to cater for a growing family.
This build included a full re-roof of the home to incorporate the same ceiling height throughout, as well as all new wall linings in VJ boards to retain that Queenslander feel.
The house includes:
3 bedrooms
2 bathrooms
Media room
Large open plan living and kitchen area that opens up to the entertainment area
Full remodel of kitchen, including hidden bar area
Bench seating for dining area
Butlers pantry
Laundry and mud room with access to carport and clothes hanging area
Two new entertainment areas
All external walls to the home were replaced with colonial chamfer cladding to keep with the character of the home and surrounds. All windows and doors were replaced with aluminum louvers and double hung windows to keep with the same Queenslander-style aesthetics.
Special thanks to other specialists that we worked with on this project including: BH Power, Skeene Plumbing, NQ Coatings, Moncrieff Cabinets, Macs Air

